Here's a picture of the front of the island. The center cabinet that bumps out a bit is where the gas stovetop will be. Seating will be along the back and on the right-hand side of the island.
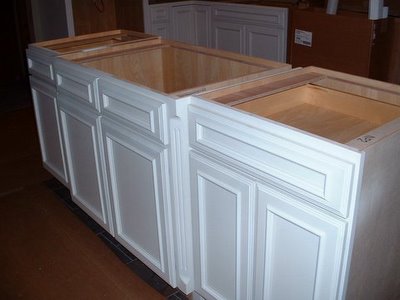
Here's the corner of the room. The two cutouts are for the built in oven and the microwave. The thing I'm most excited about in this corner is the built-in wine rack which isn't installed yet, but will be on the wall right next to the oven/microwave cabinet.
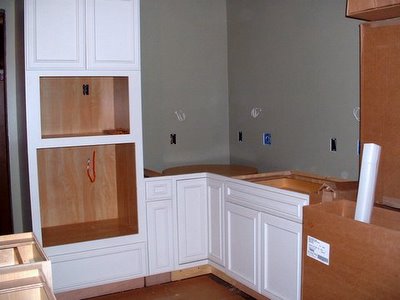
Here's the long wall of cabinets. Right under the window in the cabinet that's bumped out is where the sink will be. The space right next to that is where the dishwasher goes. (Oh my glorious, glorious dishwasher... LOL!) You can't really see it in this picture, but that really tall cabinet at the far end is a pantry cabinet. The refrigerator will go between that and the smaller cabinet on the floor.
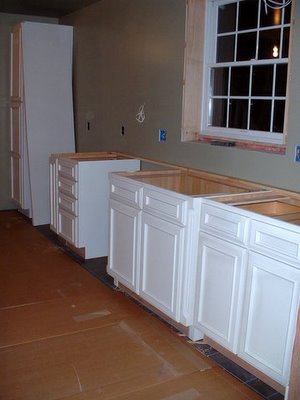
And here's a view from the back door, where you come in into the mudroom. Tomorrow, the island will be "wrapped" with white beadboard around the sides and back. That room you see in the back there, which is currently our temporary kitchen, will be our eating area with a table. The tile will continue through right into there.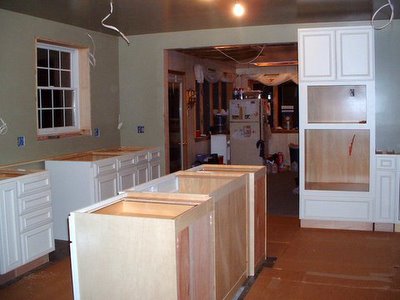

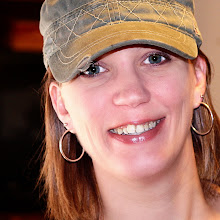






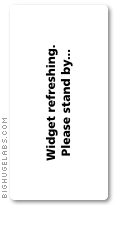

6 comments:
Ohmigosh! It looks so beautiful already! Along with you, I can't wait to see the finished product. Gorgeous!
So purrty!! I bet you're so excited!
Gorgeous. Absolutely gorgeous.
Your cabinets are strikingly similar to mine. I, uh, like them! Good choice! I also love the layout of the room. It's going to be stunning!
That looks *awesome*. You have no idea how excited I am for you! YAY!!!!!!!!!!!
:)
It's starting to look like a kitchen!
What a great site Discount tire san http://www.advance-cash-loan.info/Mattress_rv_bedding.html macy mattress 2002 volkswagen beetle electronics axius seat covers picture of woman with small breasts goalie pictures of ice hockey
Post a Comment